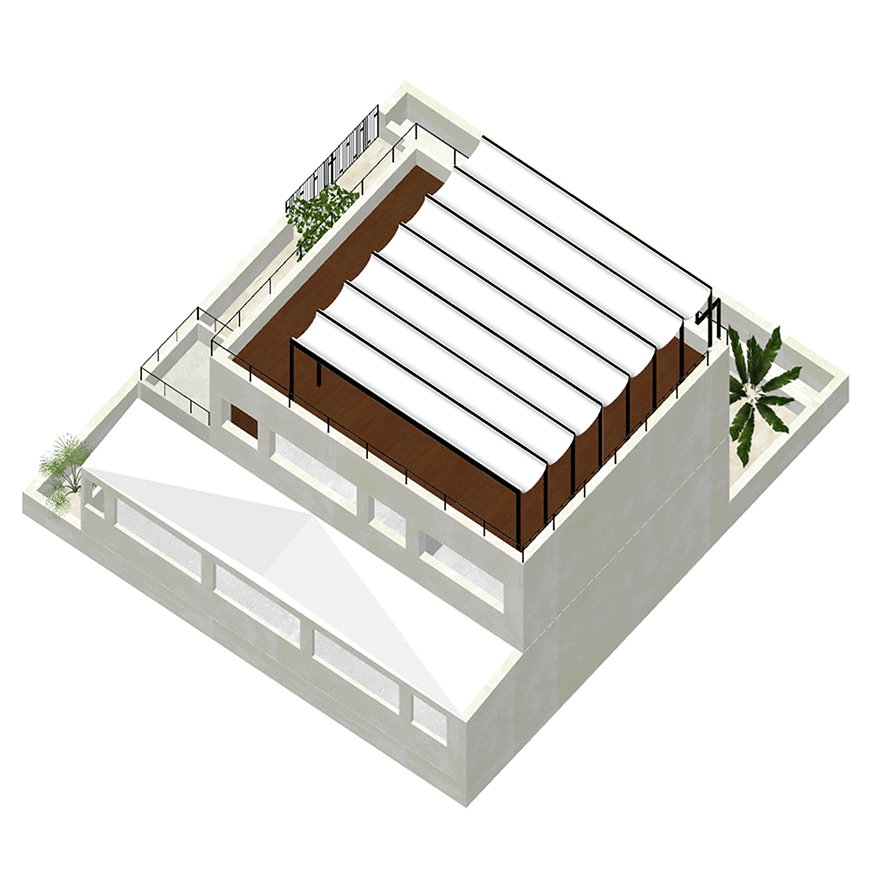Location Didim (TUR)
Dates Construction 1960 - Ongoing
Surface 125m2
Status Project ongoing
Project team Mathilde Gudefin & Salomé Wackernagel · M S Studio
This family house on the Aegean Sea will be completely transformed into a summer home. Our concept for this 1985s home follows our studio’s guidelines: respect the existing and assimilate the context.
The existing pillar structure is preserved and reinforced, and the distribution of the spaces is reshaped while maintaining the exterior circulation: a typical Mediterranean external stair to the first floor, followed by a beautiful wooden stair leading to the rooftop. Two apartments will be organized around an inner wet core, each one on a square platform.
For the backsplash surface in the bathrooms as well as for the outdoor shower, we proposed a golden & graphical pattern creating a soft contrast with the natural tones chosen for the rest of the house and remembering the traditional « iznic » tiles.
The dimension of the new openings is punctuated by the existing structure on the backside, while large bay windows open the view to the sea on the front façade.















